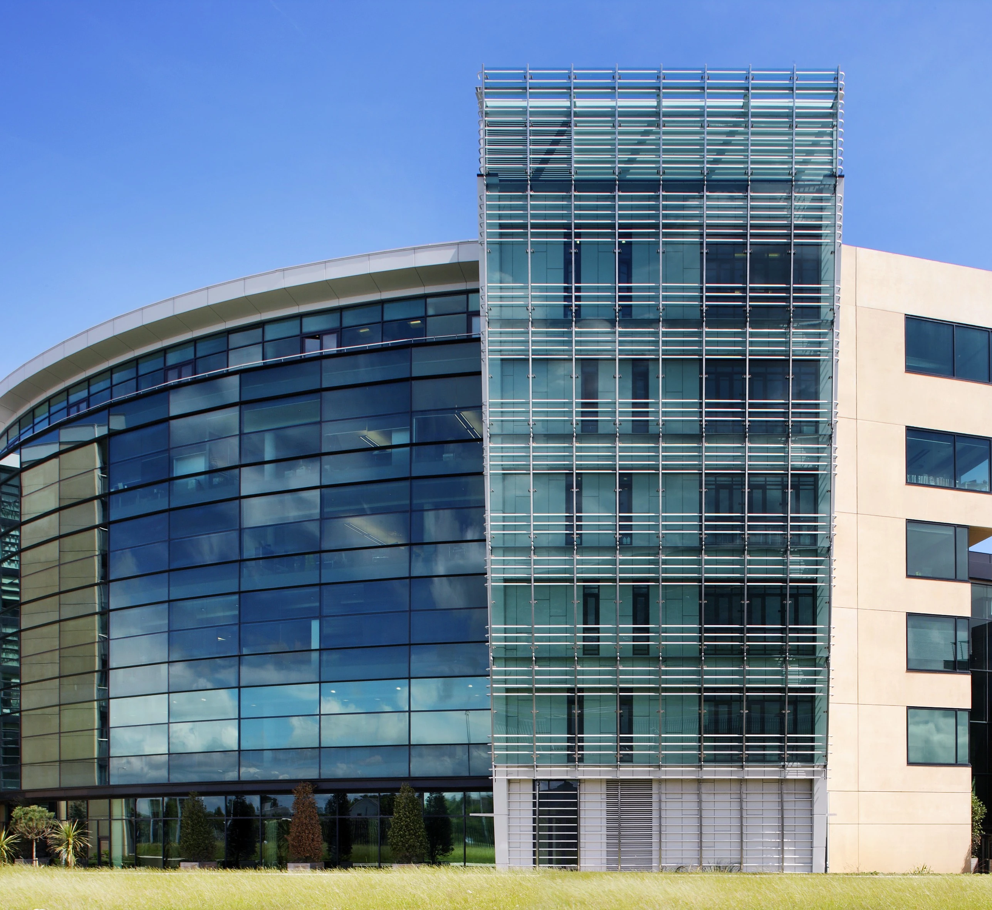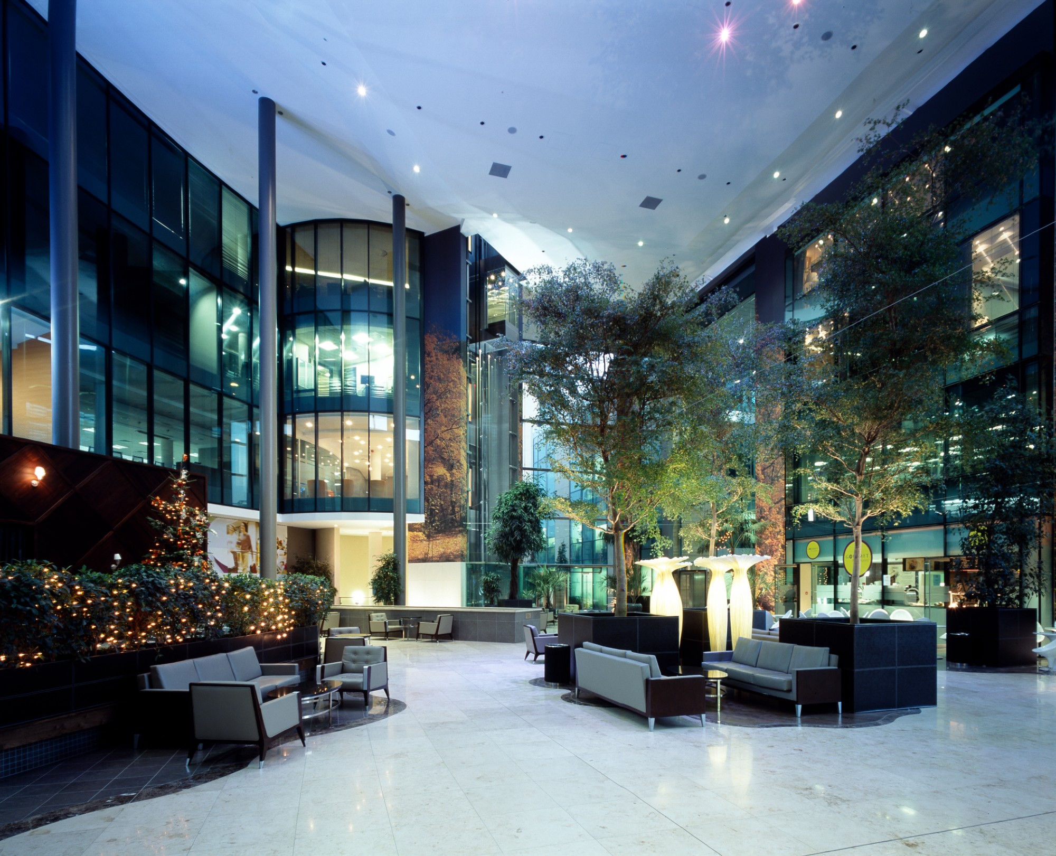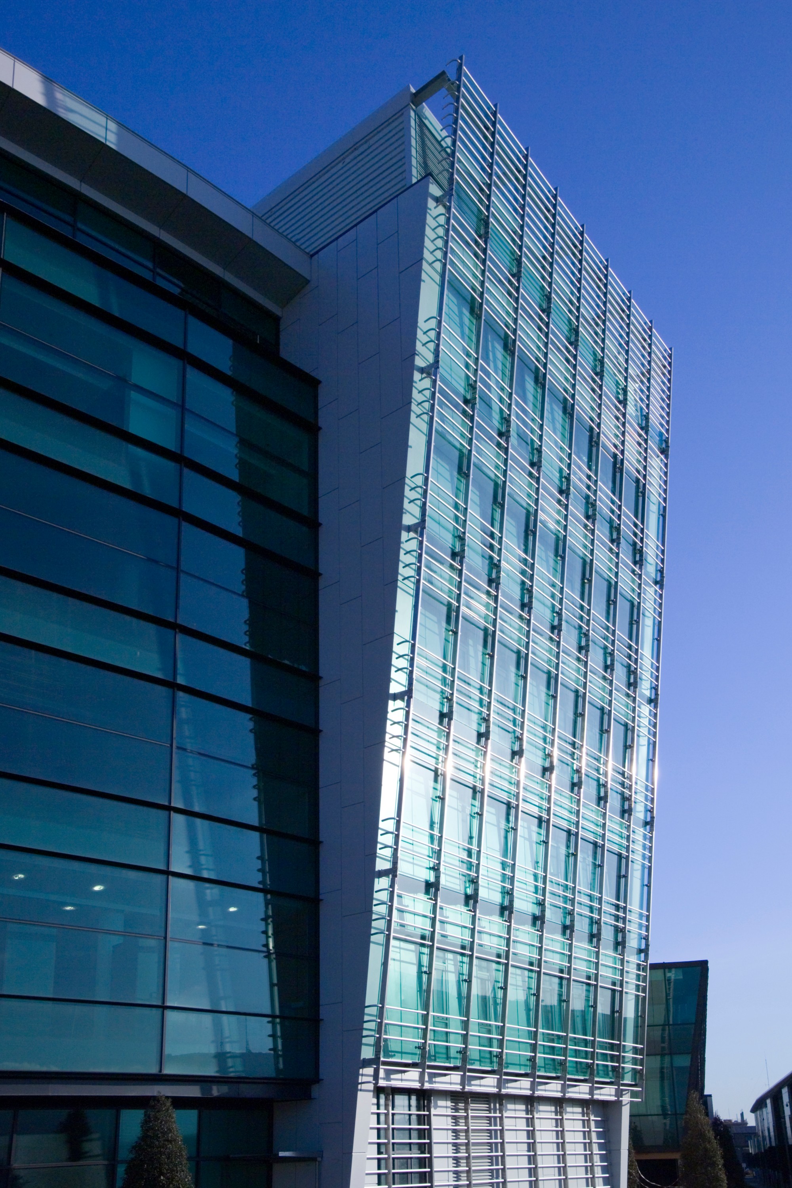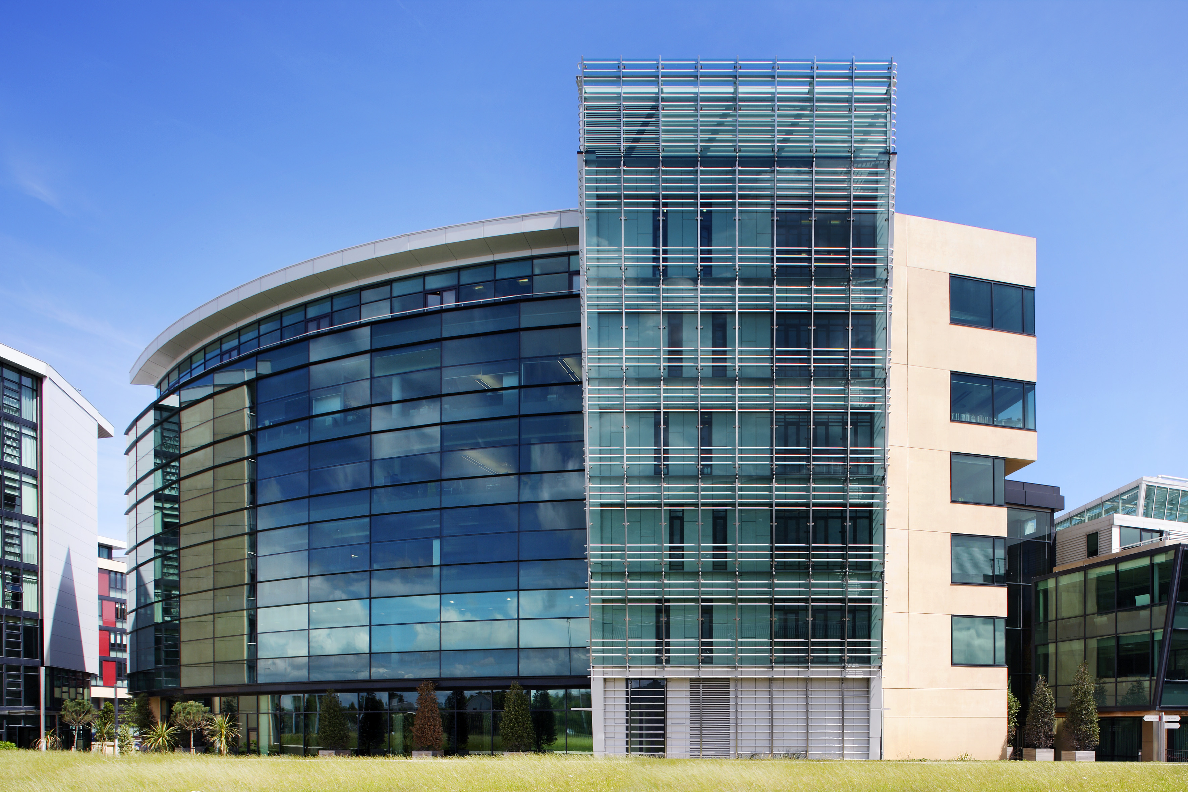Doherty Finegan Kelly

Concourse Building, Block D, Beacon Court, Sandyford, Dublin 18
Client : Landmark Developments
Architect : TOT Architects
Main Contractor : John Paul Construction
M&E Consultant : Ethos Engineering
Quantity Surveyor : KMCS
The impressive seven-storey Concourse Building within the prestigious Beacon Court Development in Sandyford was designed as a concrete framed structure with flat slabs supported on R.C. columns and shear walls to the stair cores and lift shafts where the external wall of the stair-core is leaning outwards at an angle of 6 degrees. The building sits on top of a previously constructed three storey deep R.C. basement. The project also included the construction of a lightweight roof over the central atrium linking this building with two previously constructed office buildings within Beacon Court involving very detailed differential movement steel connection analysis and detailing. This roof is supported on a series of steel trusses with clerestory glazing on two sides. Access to the building from the internal feature concourse is provided by way of a glass elevator and feature steel spiral stairs. Doherty Finegan Kelly provided a comprehensive multi-disciplinary approach to the project involving Civil and Structural divisions at all stages of the design and construction process.


