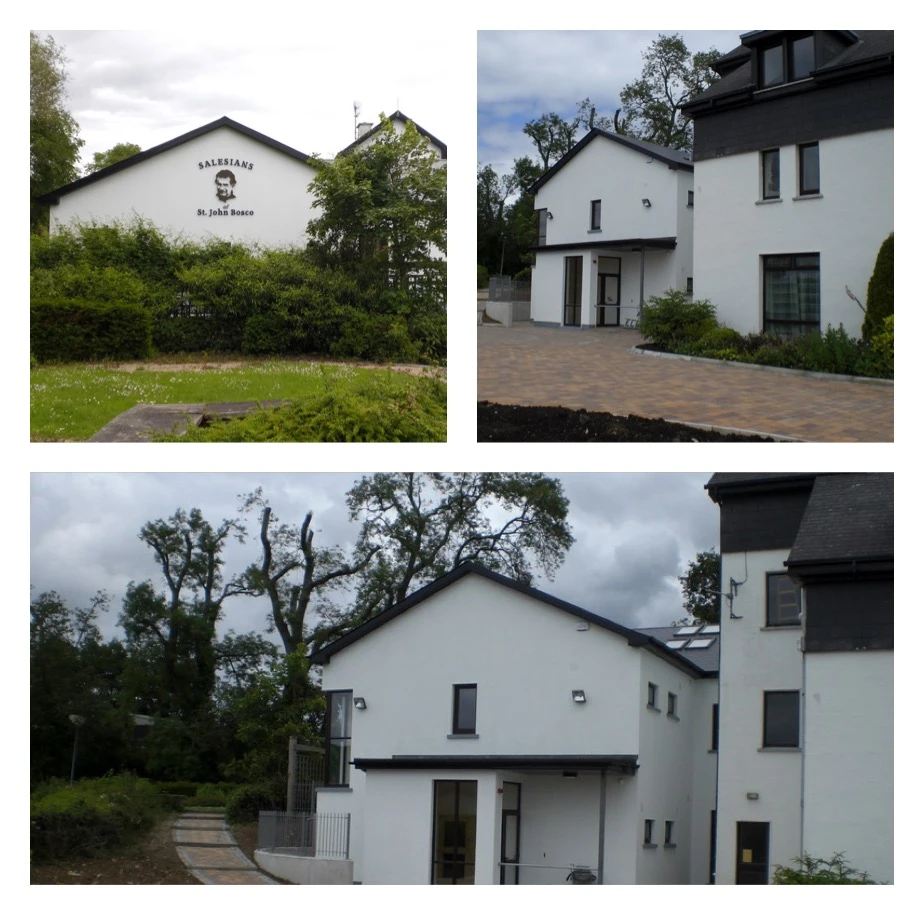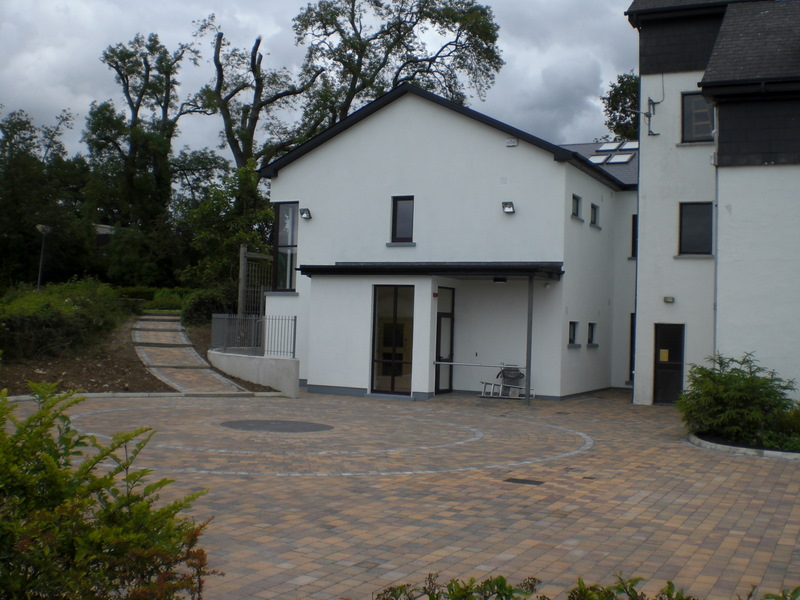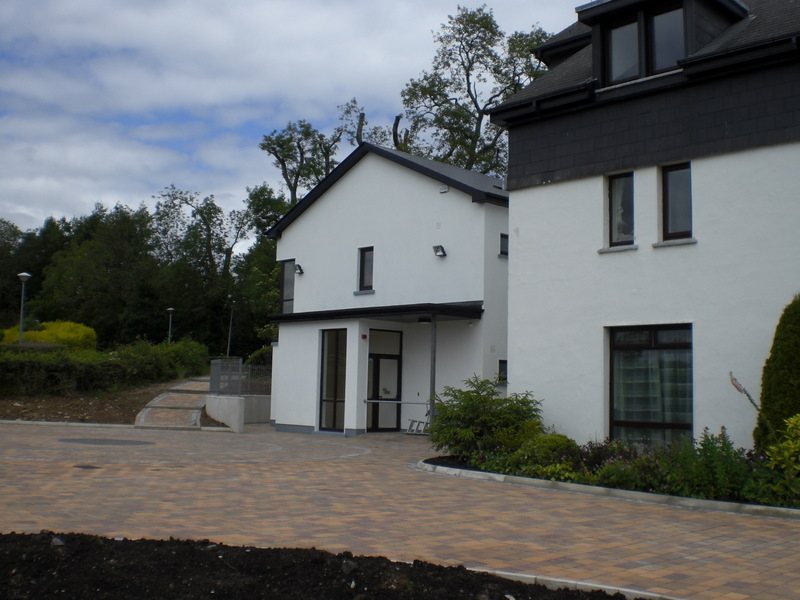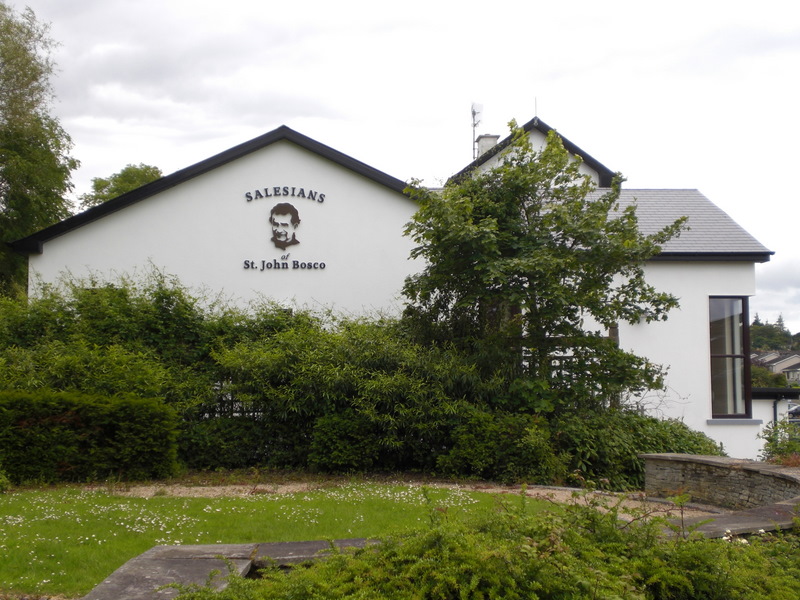Doherty Finegan Kelly
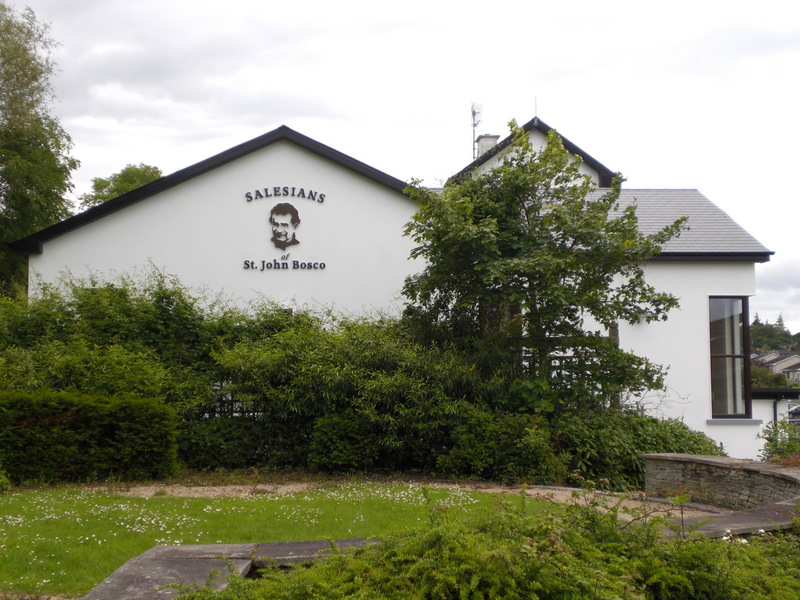
Salesian University Residencem Castletroy, Co Limerick
Client : Salesian’s of Don Bosco
Architect : TM Building Designs
Main Contractor : O’Rourke & Sons Construction
Quantity Surveyor : Cuddy QS
Located at Castletroy, Co. Limerick beside the University of Limerick Campus, the two-storey extension to the Salesian University Residence was completed in 2010. The T shaped extension adjoins the existing residential accommodation and incorporates a large 10m clear open plan meeting & seminar room, toilets, kitchenette, etc. at Ground Floor level, link corridor connection with the existing residence, offices, storerooms, and toilets on the First floor plus associated external hard landscaping and site works. The structural form typically consists of traditional load bearing masonry walls, bored piled foundation technique, suspended RC ground floor slabs & beams, precast hollowcore First Floor slabs , pitched timber roof trusses, steel framing to a prominent entrance/canopy and RC boundary retaining walls to suit the site gradients.
