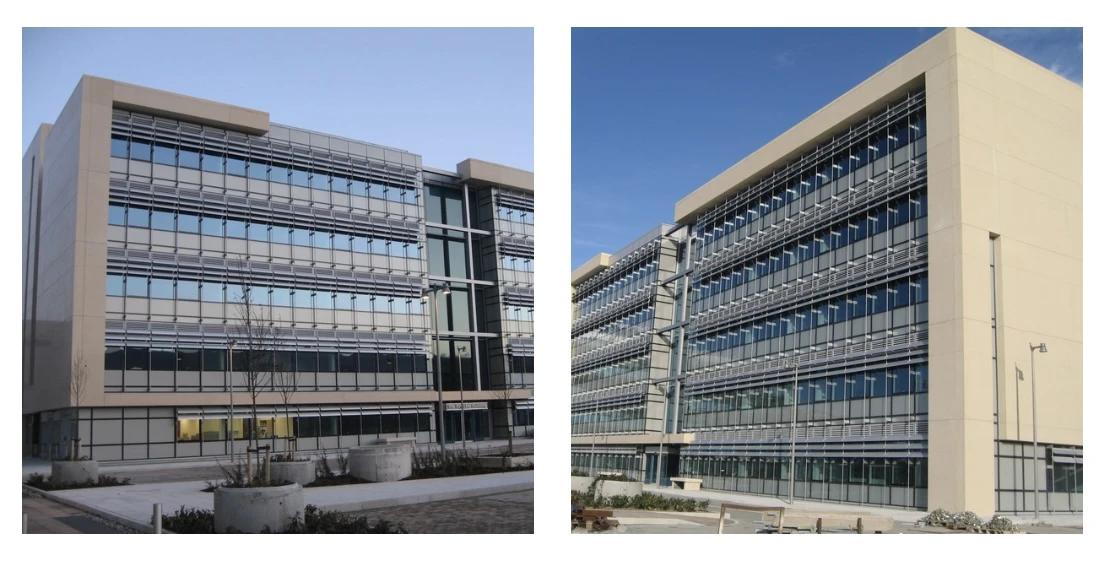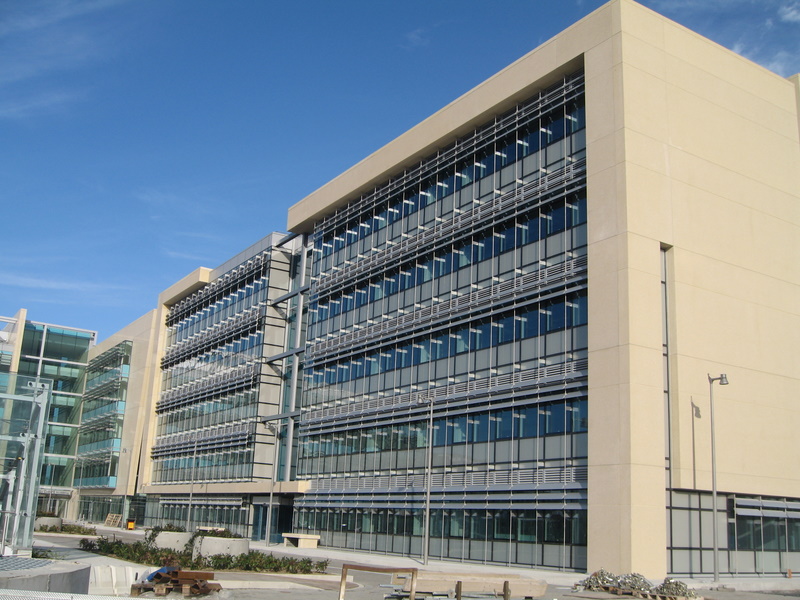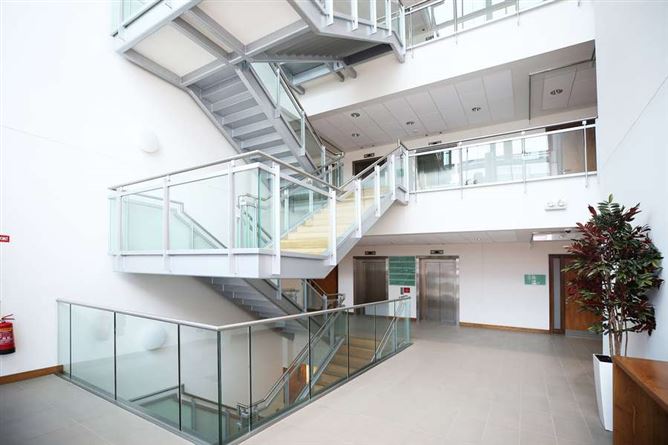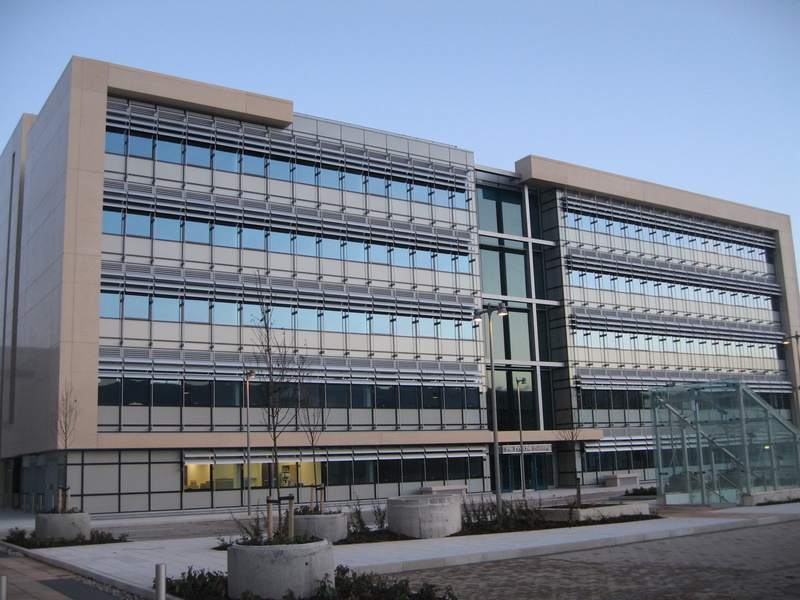Doherty Finegan Kelly

The Hyde Building, (Block 70), The Park, Carrickmines, Dublin 18
Client : Park Developments
Architect : TOT Architects
Main Contractor : Park Developments
Doherty Finegan Kelly (DFK) were commissioned to provide the civil and structural consultancy Engineering on behalf of our clients, Park Developments, to the above mentioned blocks located in Quadrant 3 of The Park. The initial single storey basement constructed consisted of a reinforced concrete basement slab, walls and podium structure with downstand beams, some partially under Block 80 and future office blocks where design of such units were considered. The Herbert Building (Block 80) was a 5 storey reinforced concrete building using post tensioned concrete slab design and a steel frame plant room area over the basement, built to an L-shape configuration with central lift and feature stair core overlooking a 5 storey atrium entrance. The Hyde Building (Block 70) was a 5 storey “own-door” office development using steel frame and precast concrete solution with a basement built outside of the original basement. The building comprises 40 no. own door office units of varying start-up sizes built around a central atrium. All offices are finished to a very high standard with feature façade fabric and Techrete cladding and prominent features. Block 60 is a two-storey plus a plant room level building nestled behind the Business quarter of The Park. The structure includes a perceived cantilever roof sheltering the plan as part of a steel frame building using precast slabs. DFK were also involved in certain fit-outs for the end users which now includes Therapie Fertility Carrickmines, O’Briens, and TC Matthews.


