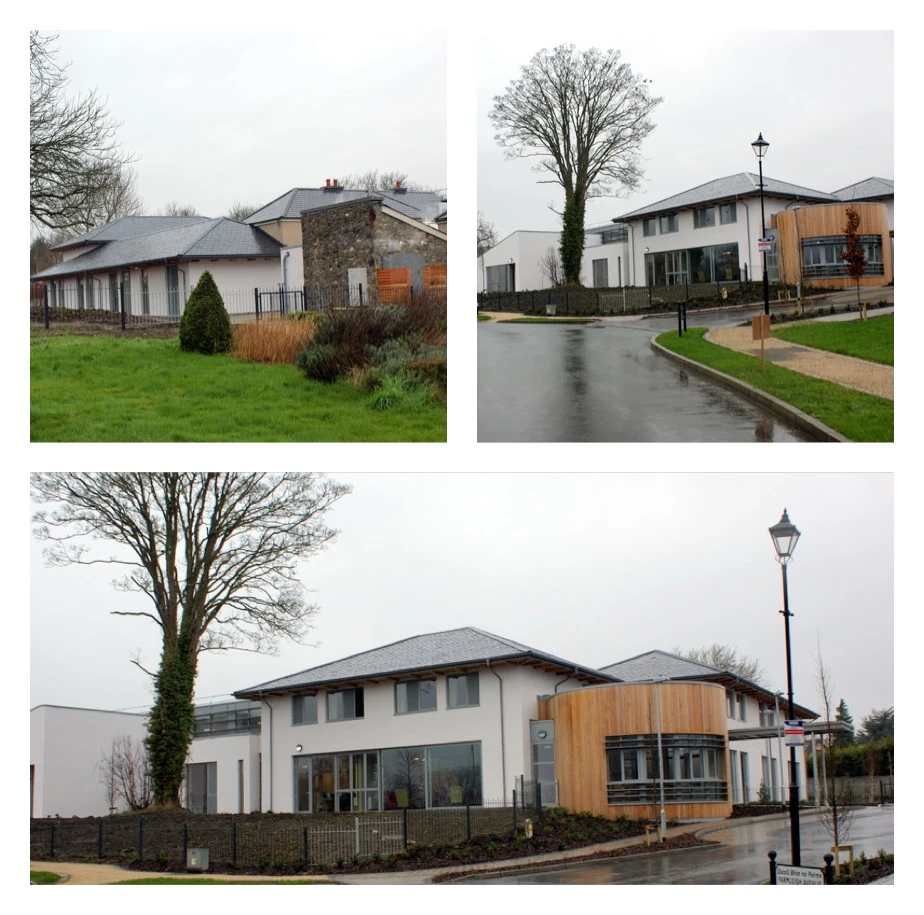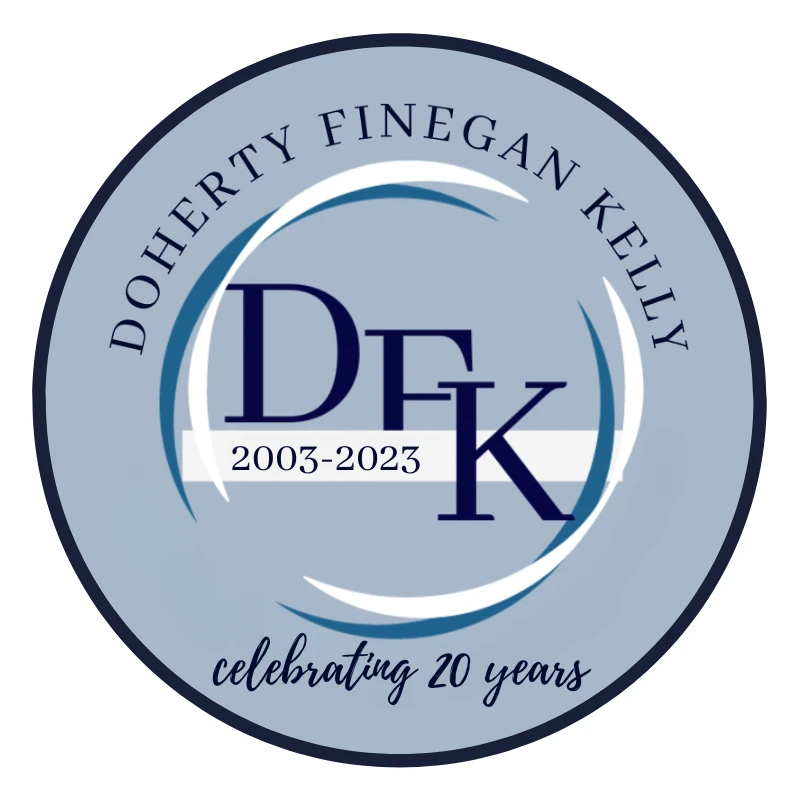The project entailed a substantial change of use and extension, converting the former guest facility into a modern nursing home featuring 58 bedrooms.
Additionally, an expansive crèche and community room,spanning over 46,000 square feet, were seamlessly integrated into the facility's design.

The project required meticulous planning and execution to ensure the successful integration of the new functionalities while maintaining the structural integrity of the building.
Collaborating closely with architects, developers, and stakeholders, DFK Consulting Engineers employed innovative engineering solutions tailored to the specific requirements of the project. This Involved comprehensive assessments of the building's infrastructure and the implementation of strategic reinforcement to support the demands of a healthcare facility.
Moreover, the inclusion of a crèche and community room within the premises aimed to create a holistic environment that catered to the diverse needs of residents and the surrounding community. DFK Consulting Engineersfocused on designing versatile spaces that promoted social interaction, learning, and wellbeing. Through their expertise, Mount Hybla has been revitalised into a contemporary hub for healthcare and community engagement, enhancing the appeal of the Farmleigh development.
Client : Mount Hybla Nursing Home
Architects: Conroy Crowe Kelly Architects
