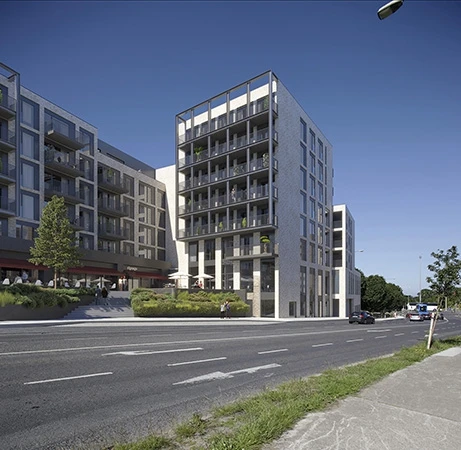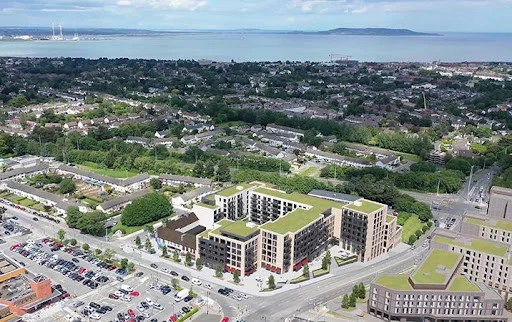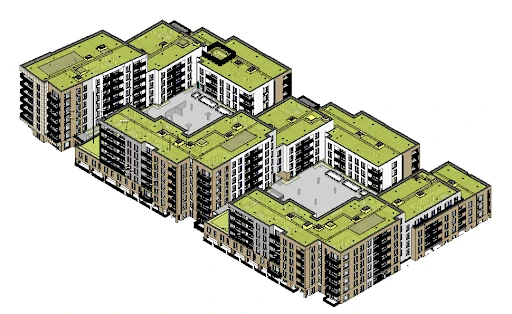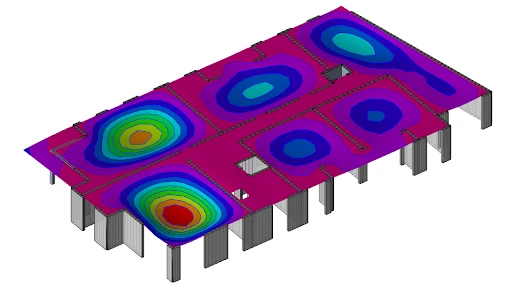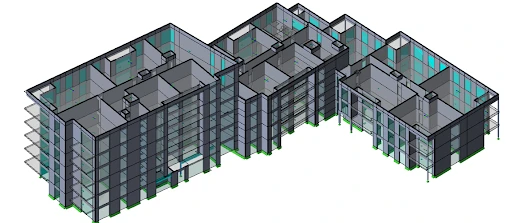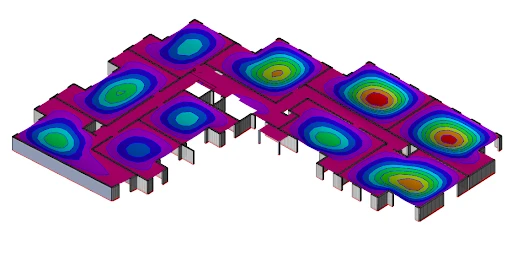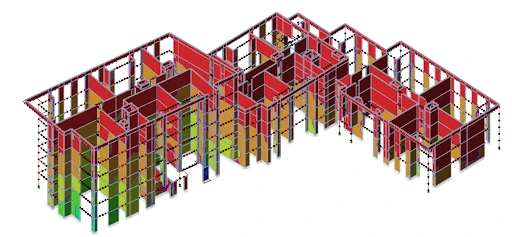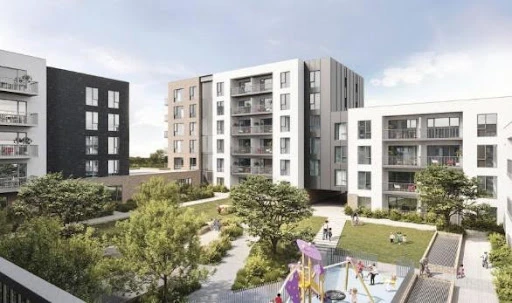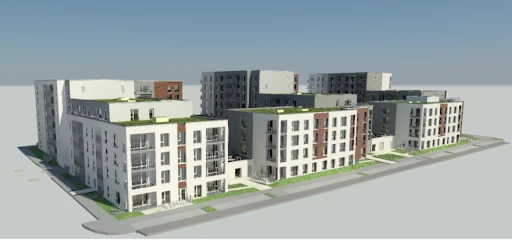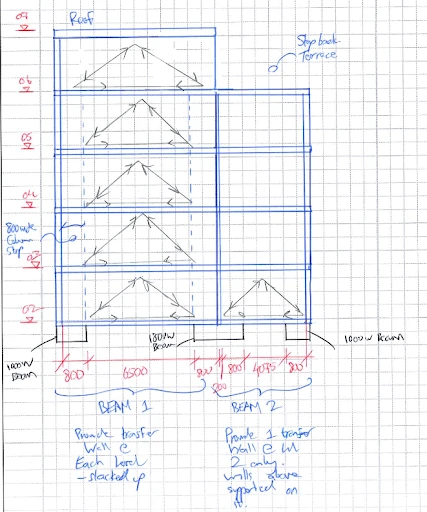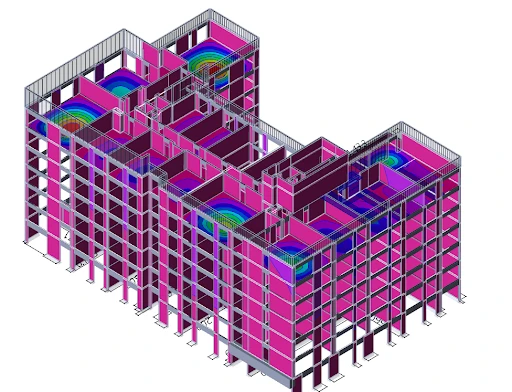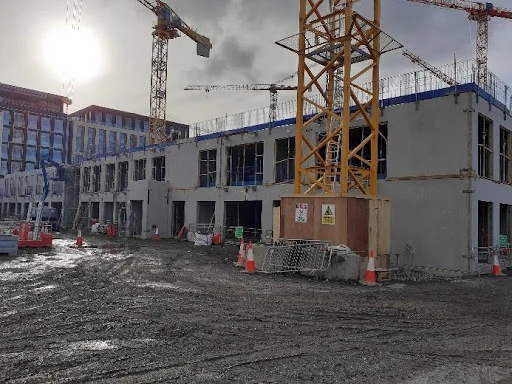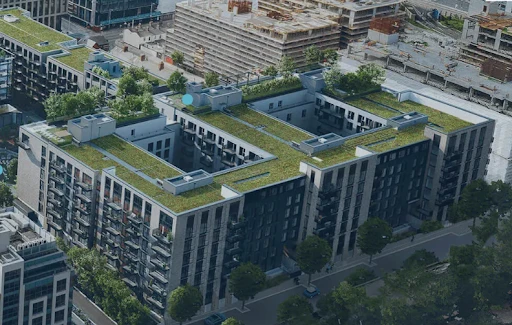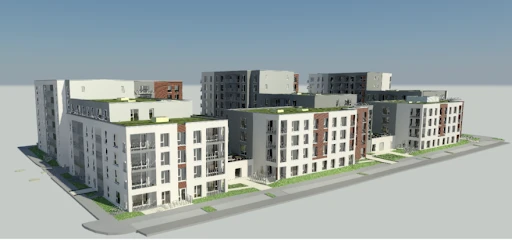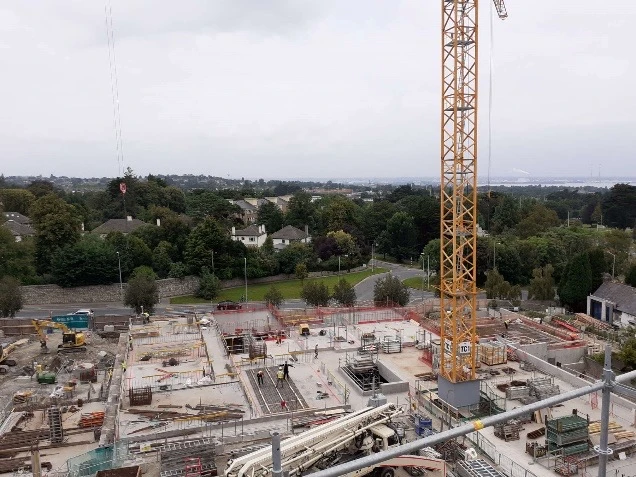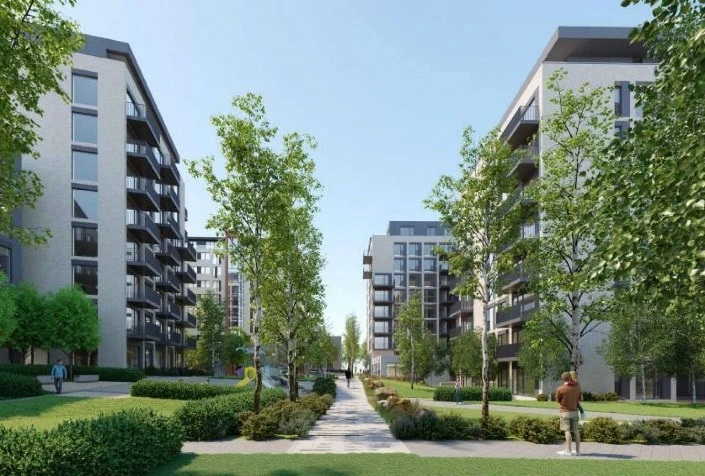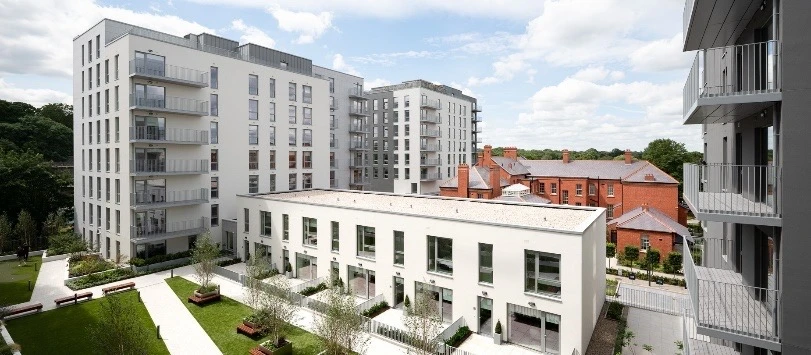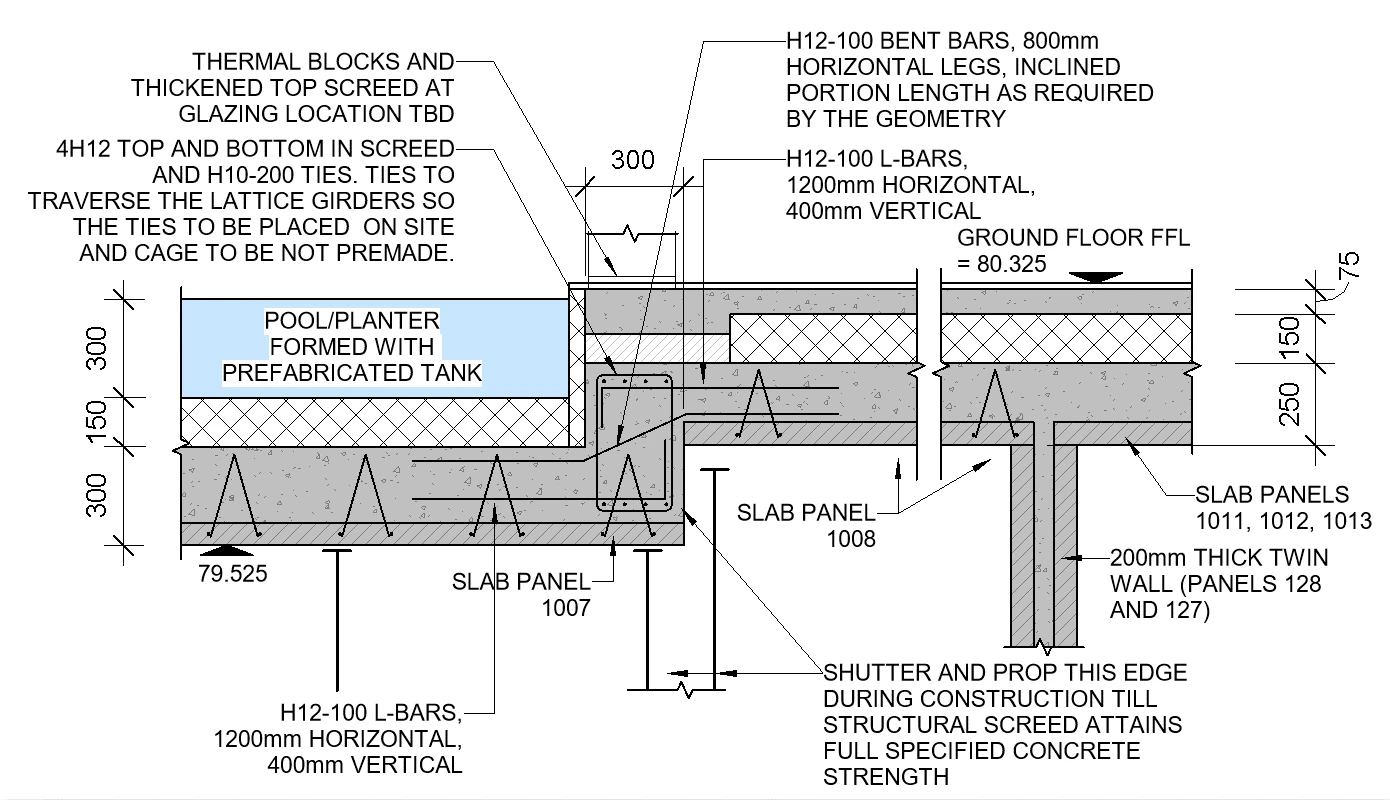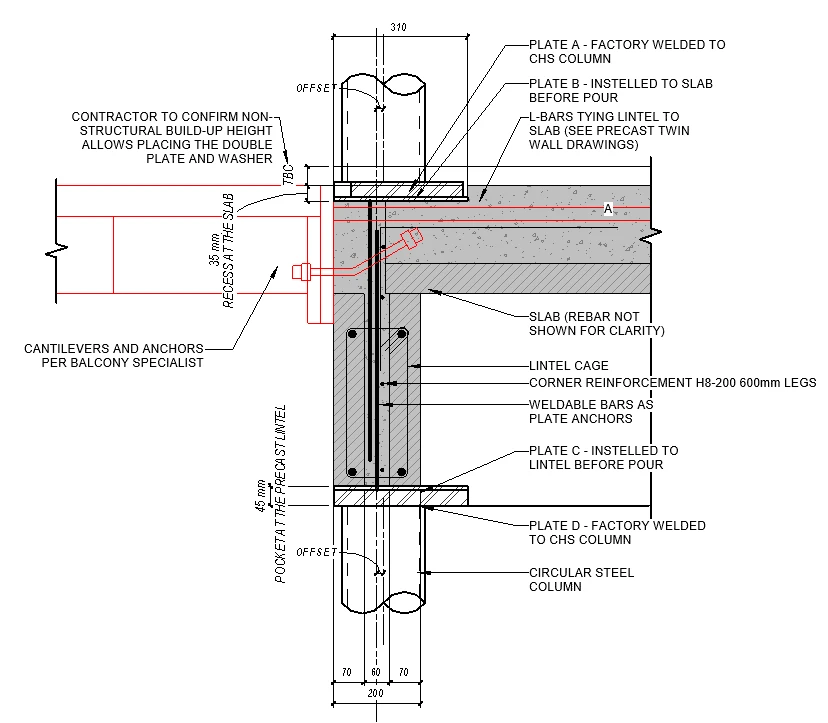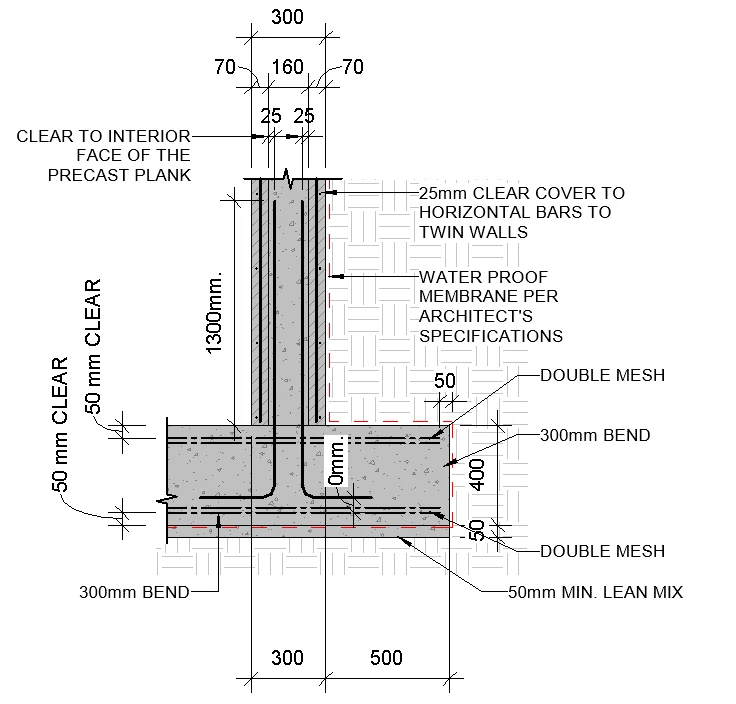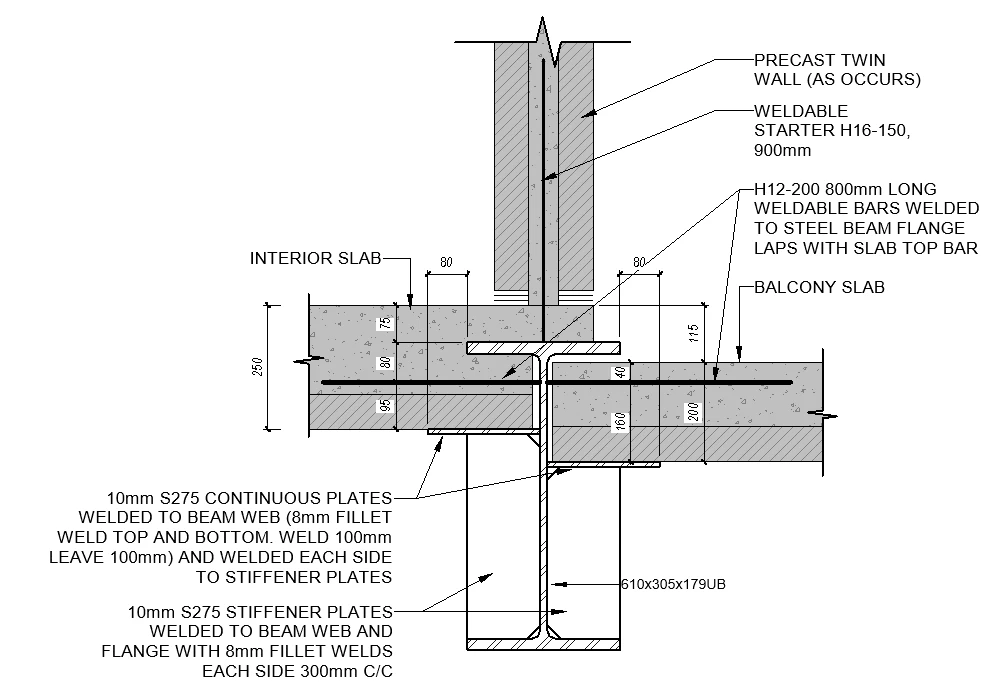Precast Design Services
DFK is highly experienced in the structural design of residential precast projects that utilize the quick and reliable method of twin wall filigree slab construction that saves precious construction times for contractors and owners alike. We take on the precast projects and do all necessary coordination with other trades to ensure the presence of reliable load paths while paying careful attention to the artistic and utility needs of the living and public spaces as they are originally envisioned by the architects. We utilize the state-of-the-art Finite Element Software, Tekla Structural Designer to produce robust, well justified, and economic designs. Nevertheless, we back-up our computer aided designs with easily comprehensible traditional hand calculations and spreadsheet calculations alike. All our designs comply with Eurocodes with local requirements of Ireland and The United Kingdom as required. We utilize transfer steel designs as well if required by the project layout and ensure the interface of precast, in-situ, steel and other elements of the project are well described and coordinated. We do site inspections of our designs to ensure quality of execution and code compliance. Some of the representative projects that DFK has undertaken are presented below:
Sample DFK details showing the rapport of twin wall and filigree slab precast construction at the interface of various other construction materials.
