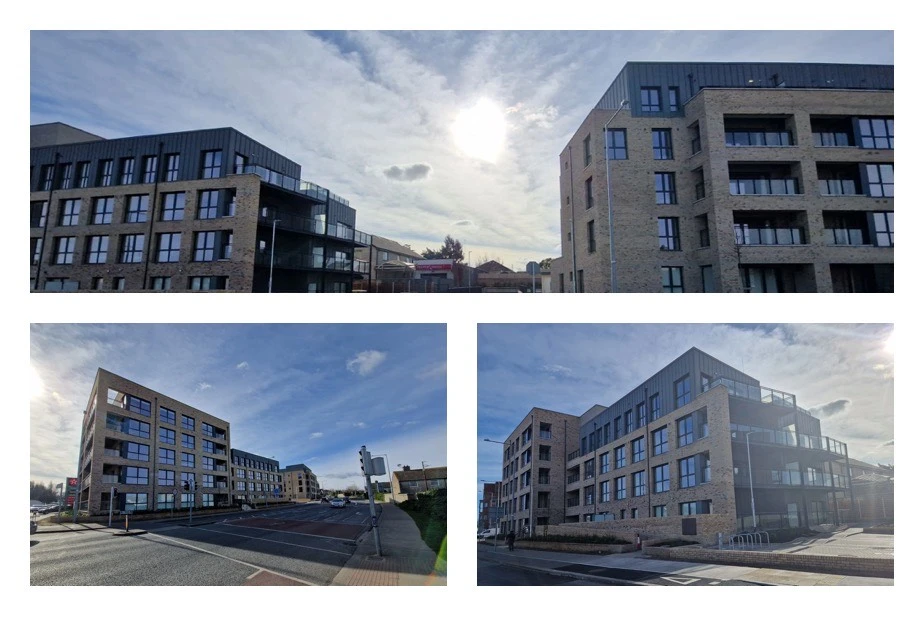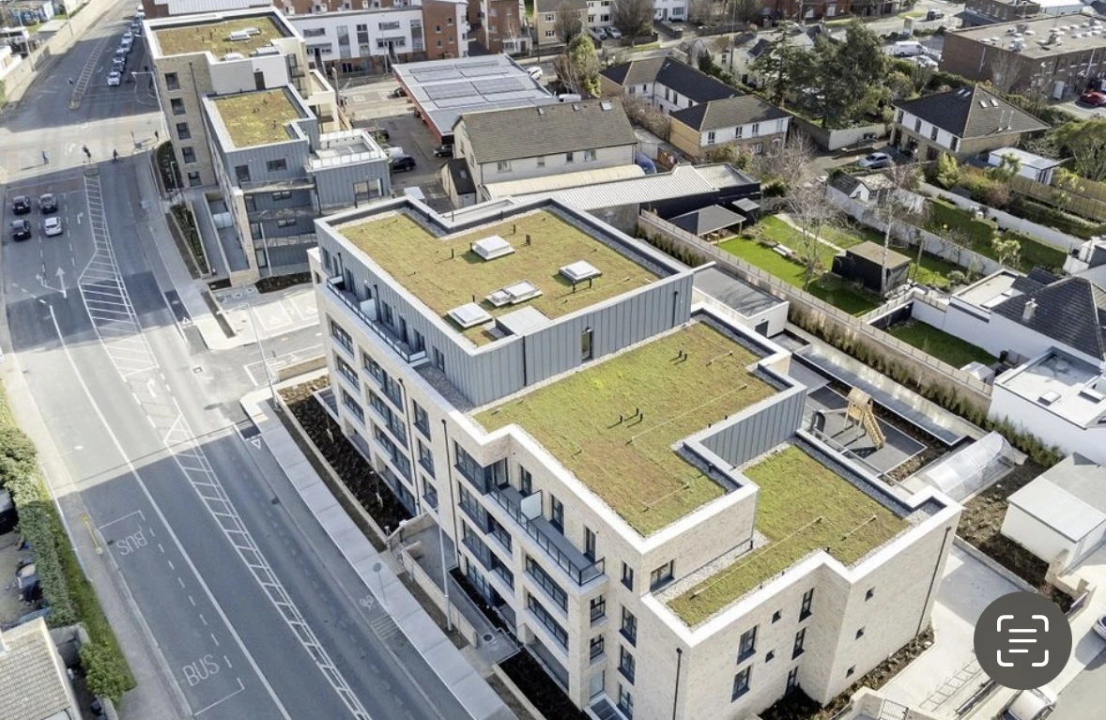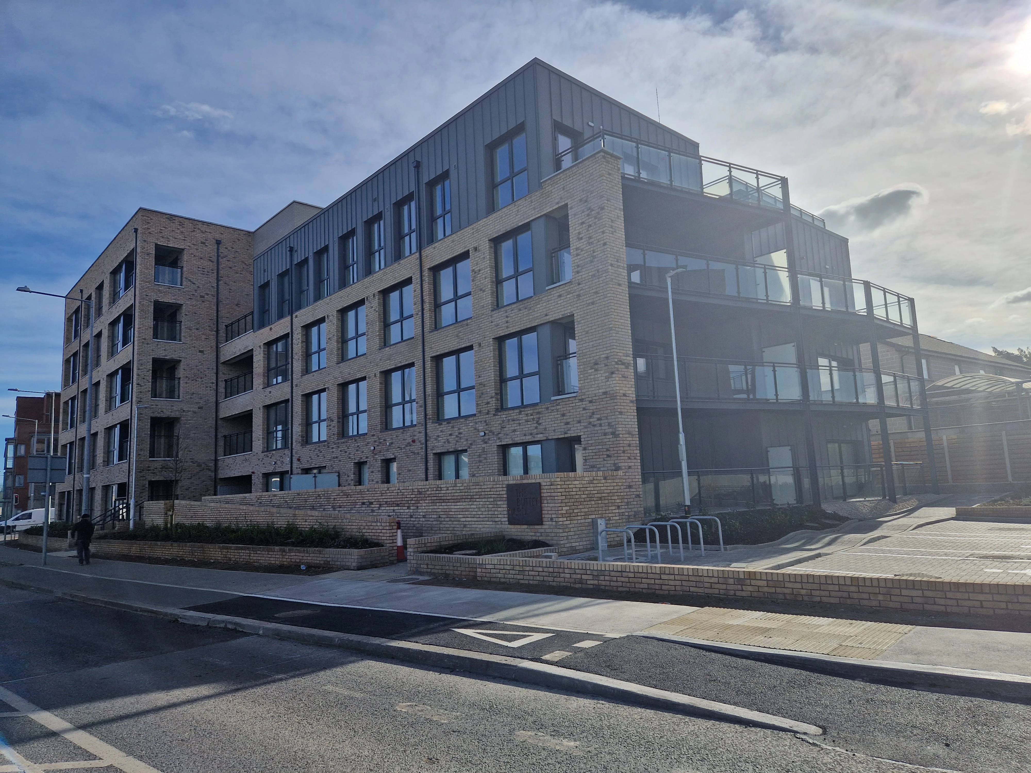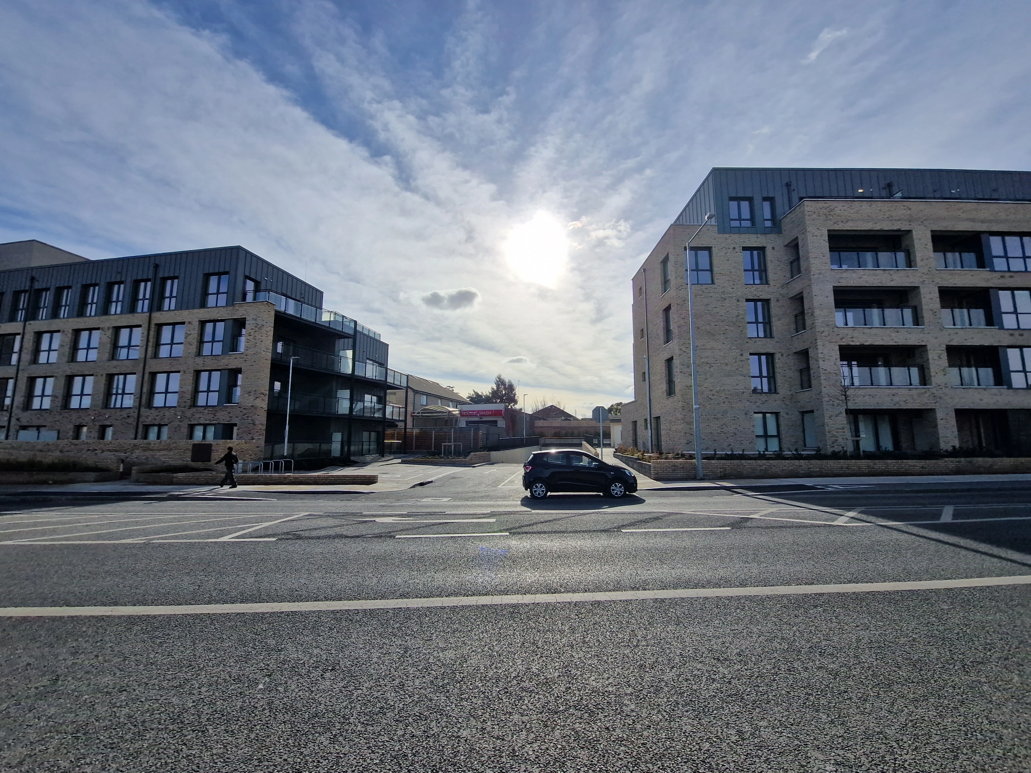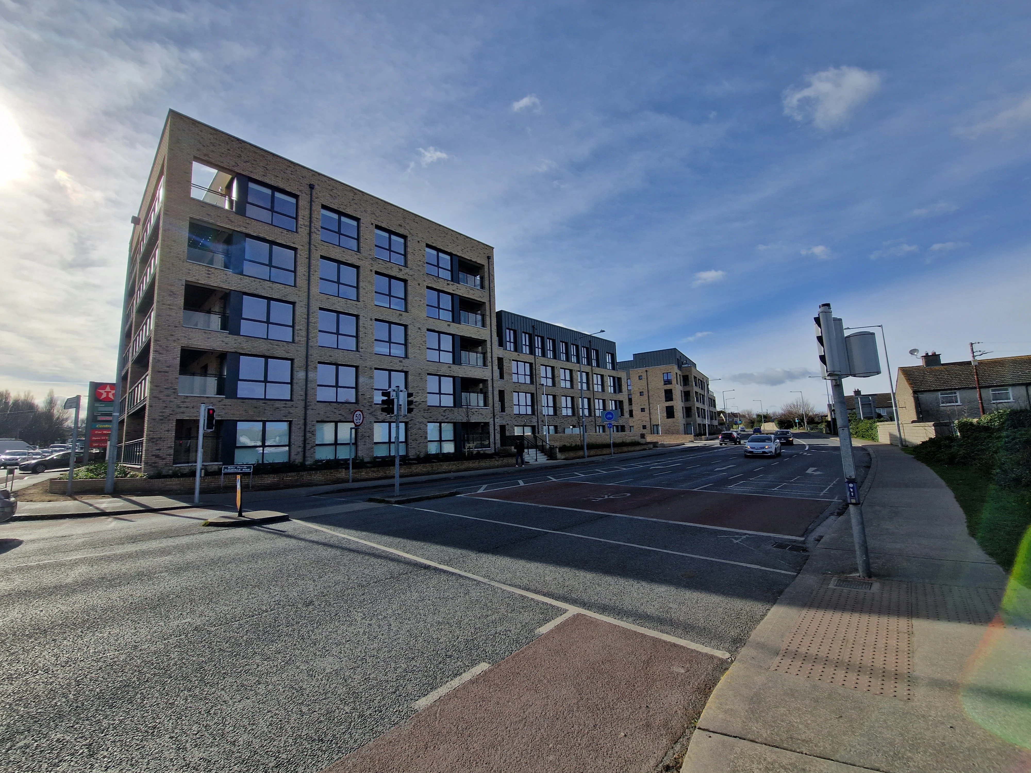Doherty Finegan Kelly
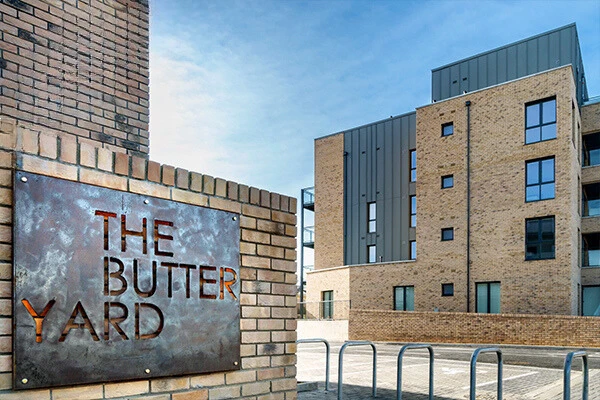
The Butter Yard, Stillorgan Park, Blackrock, Co. Dublin
Client : Barina Property Group
Architects : C+W O’Brien Architects
Main Contractor : Fortis Construction Ltd (Barina)
M&E Consultants : Morley Walsh Consulting Engineers
Fire Engineering : Jeremy Gardiner Associates
PSDP/BCAR/C&S : Doherty Finegan Kelly Consulting Engineers
The 67 apartment Butter Yard development on a site area of 0.38 hectares consists of two number 3-5 storey apartment buildings is a long term ‘Build-to-Rent’ residential development, intended for use as a long-term rental housing scheme. The development has a basement car park under one of the buildings, accommodating car parking spaces, bicycle parking and associated plant, with disabled car parking and bicycle parking provided at surface level. The structural form typically consists of a superstructure constructed using a load bearing VST permanent formwork solution using VST RC walls, columns and beams. The intersecting VST RC walls also provide lateral stability/bracing in two orthogonal directions to the overall structures. The floors typically consist of precast prestressed wide slab floor slabs with structural screed from First Floor to Roof level. Reinforced concrete retaining walls form the perimeters of a reinforced concrete basement structure where temporary works King-post piling was required to maximise the development potential with construction tight to adjacent neighbouring structures. The tanked basement is subject to hydrostatic pressure due to excavation below natural ground water level and rock anchors were incorporated under the courtyard above to resist buoyancy forces. Transfer structure was provided where required. The external facades generally consist of a mixture of brick and metal cladding. The site was restricted in possibilities for sustainable drainage systems (SuDS) external to the buildings so blue roof storm water management was incorporated into both blocks at the roof levels along with other sustainable solutions.
