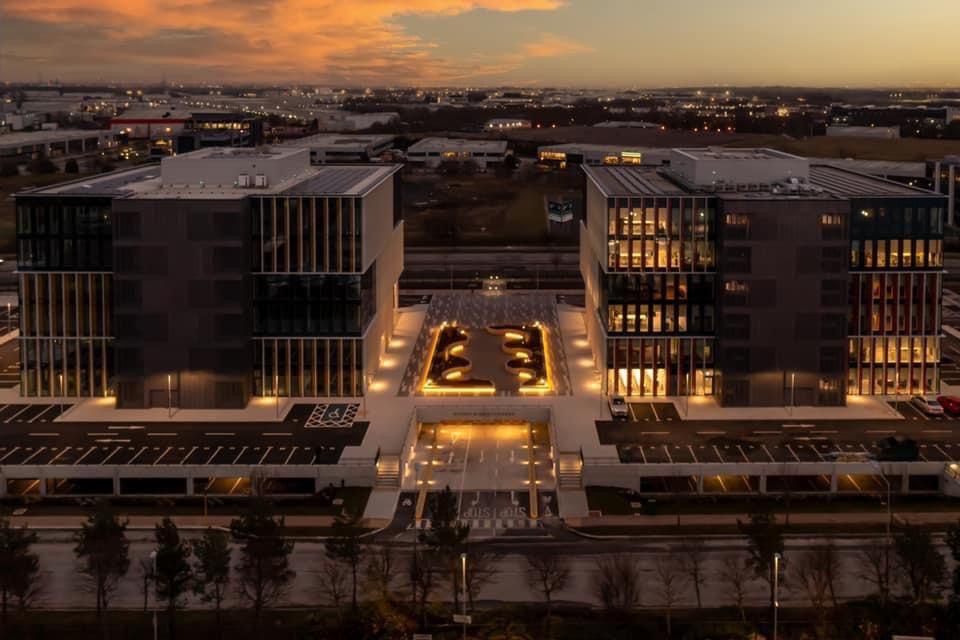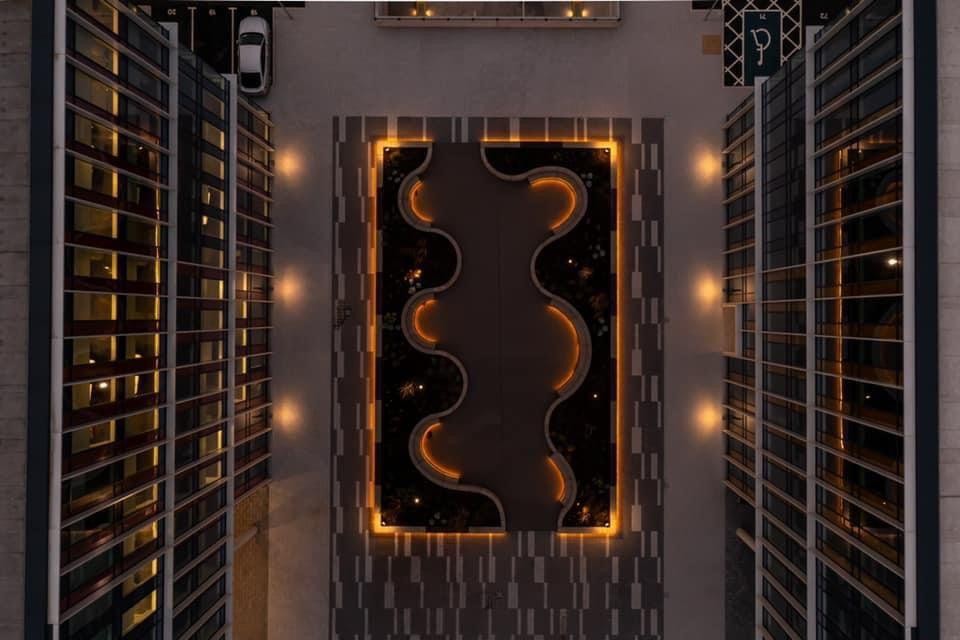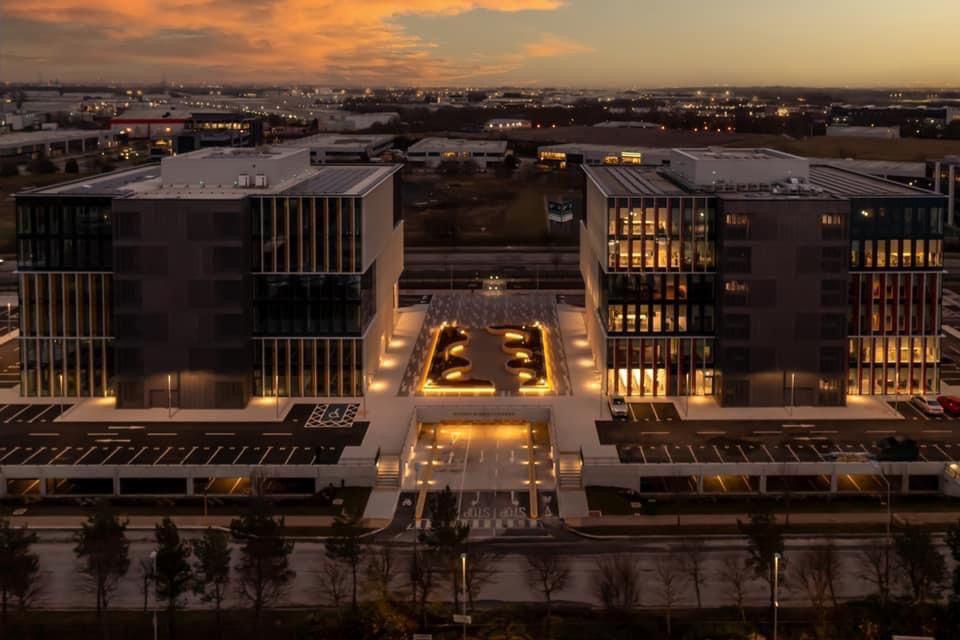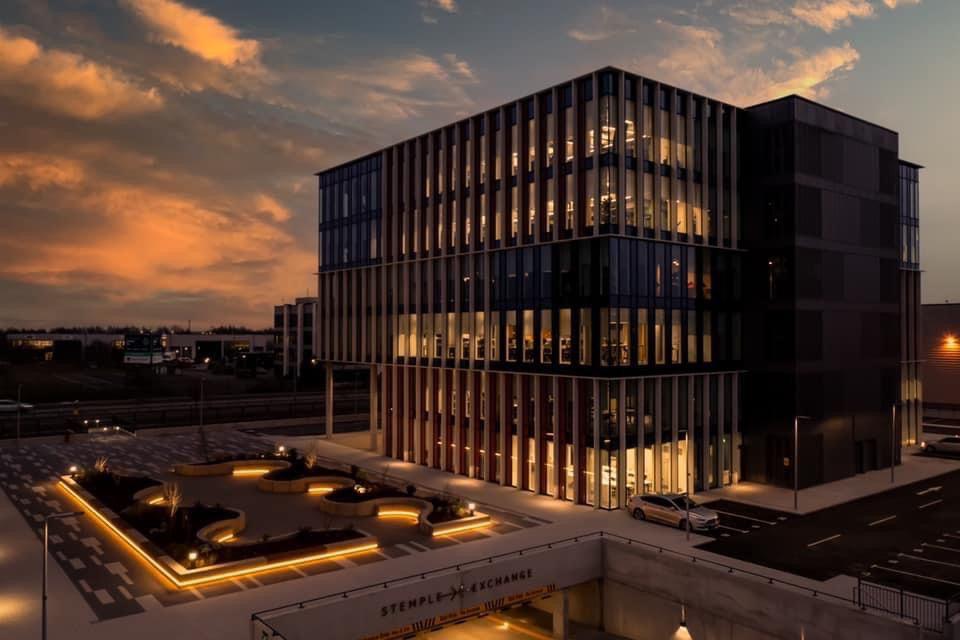Doherty Finegan Kelly

The Stemple Exchange Building, Blanchardstown Corporate Park, Dublin 15
Client : Channor Real Estate Group
Architects : TOT Architects
Main Contractor : Bretland Construction
M&E Consultants : Malone Group
Quantity Surveyor : KSN
Stemple Exchange consists of two mirrored office blocks with LEED Gold rating performance criteria located in Blanchardstown Corporate Park. The two buildings have a total gross floor area of 170,000 sq.ft consisting of six floors of office space with Plant enclosures at roof level and a 10,320 sq.m. common basement. The development accommodates over 500 car parking spaces and ample bicycle spaces at basement and podium levels. Both buildings provide for an extremely efficient square floor plate around a central core which provides excellent lighting into the working environment. The efficiencies are further enhanced by the clear span uninterrupted floor layouts, which allow maximum flexibility for open plan office environments for tenants. Both buildings front onto a landscaped Central Plaza at podium level. The structural form typically consists of precast hollowcore floor slabs with structural screed supported by Peikko Delta beams (shallow slimflor type solution) with clear spans up to 12 metres which in turn are supported by precast concrete walls & columns, precast retaining walls at the perimeters of the site and in-situ concrete foundations. An extremely cost effective basement was constructed using high efficiency SUDS techniques for the significant surface water management required. The external facades consist of high-performance curtain walling supported off and restrained by the floor plates.




