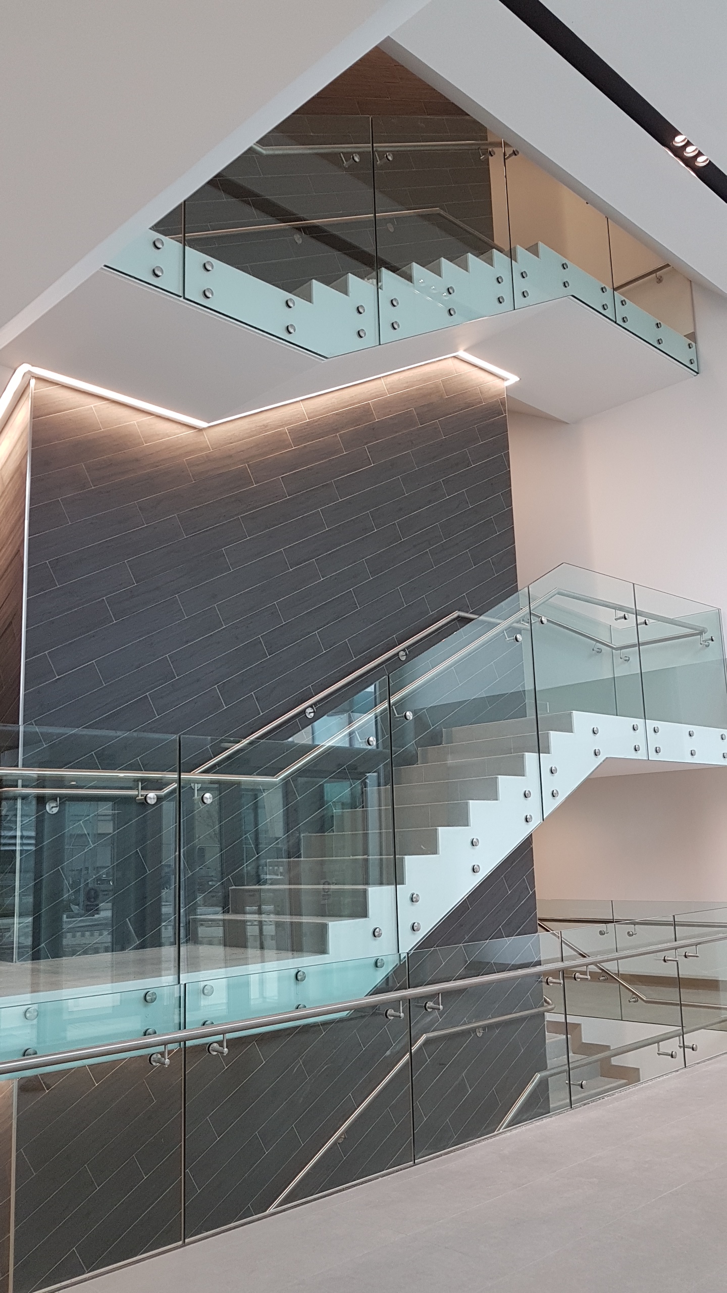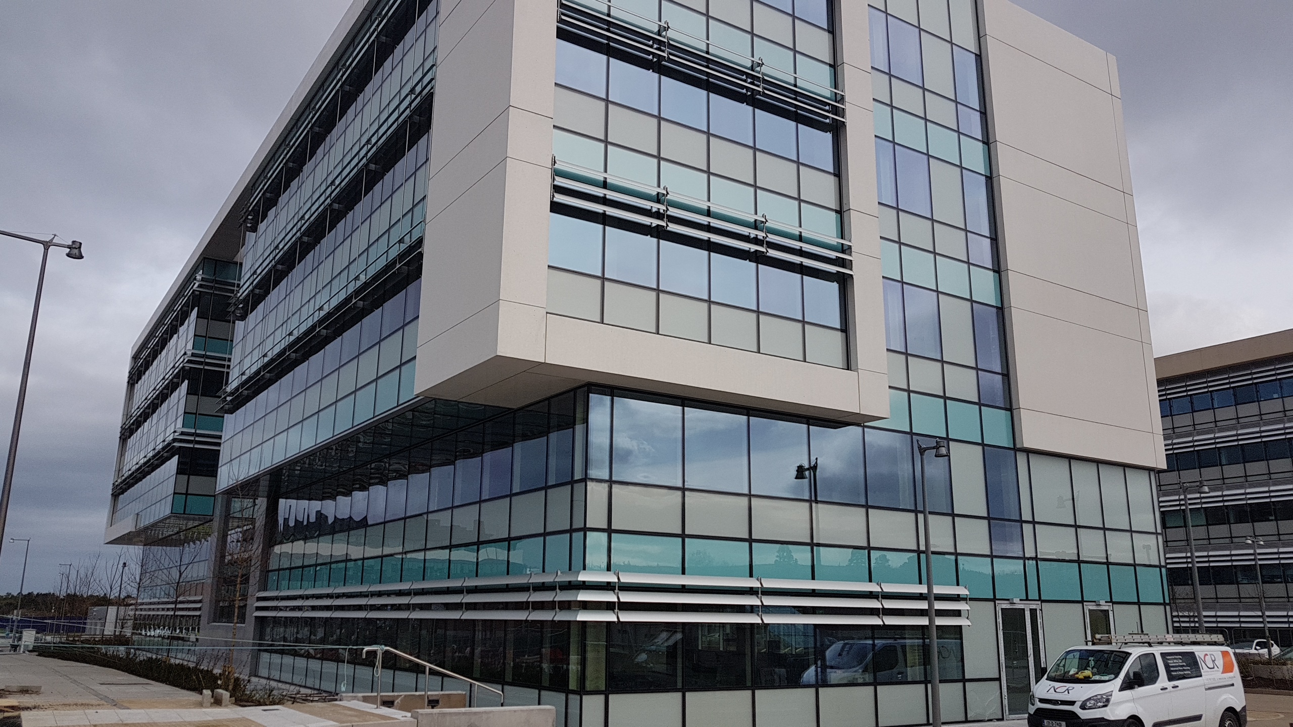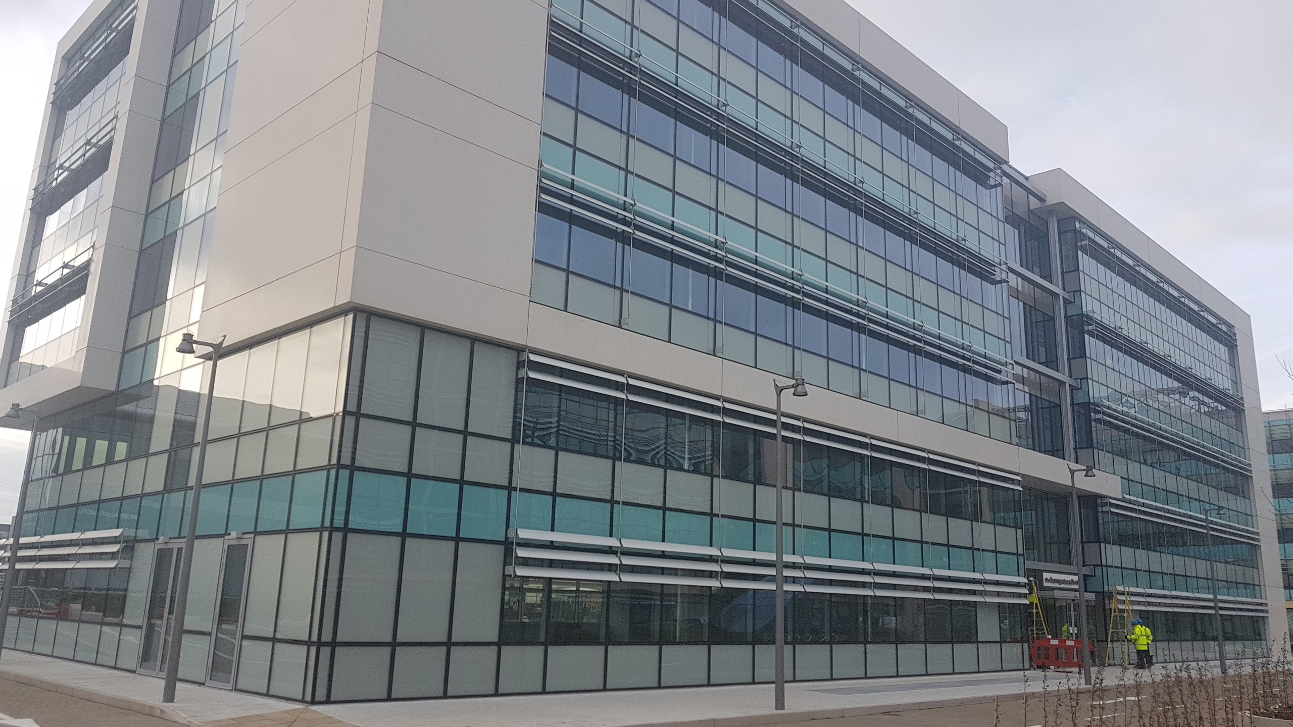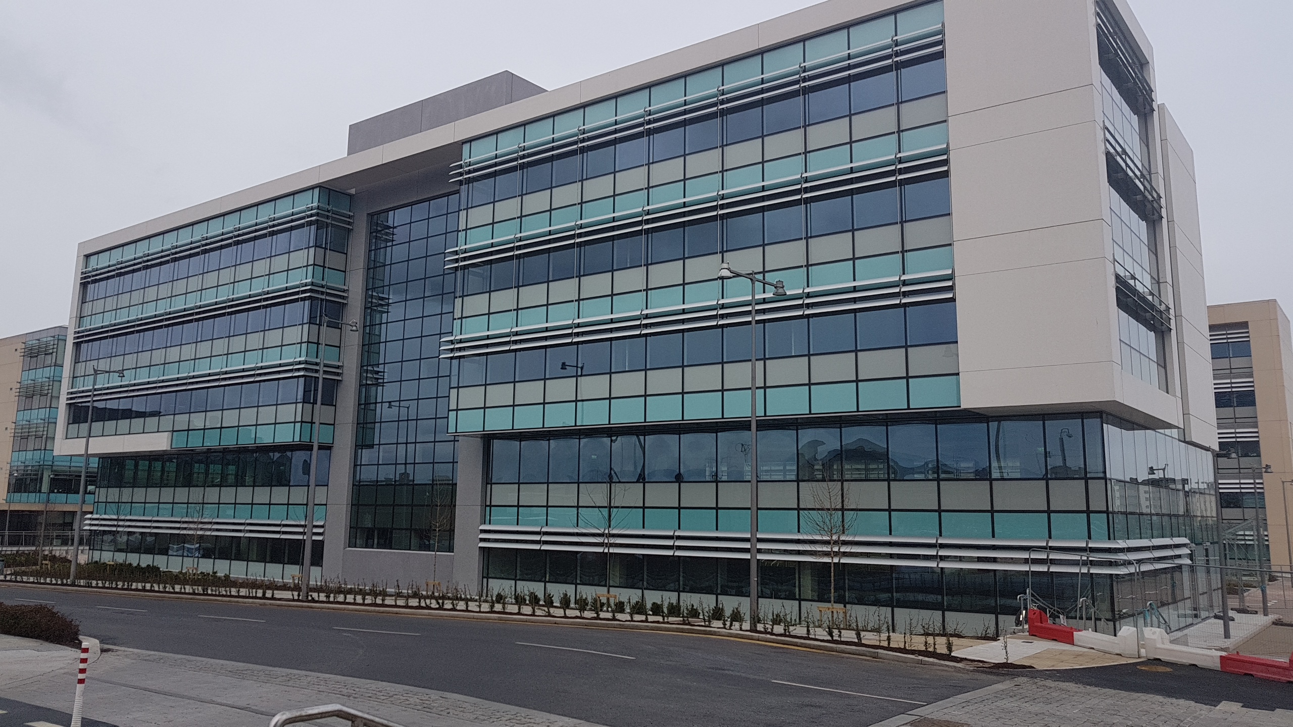Doherty Finegan Kelly
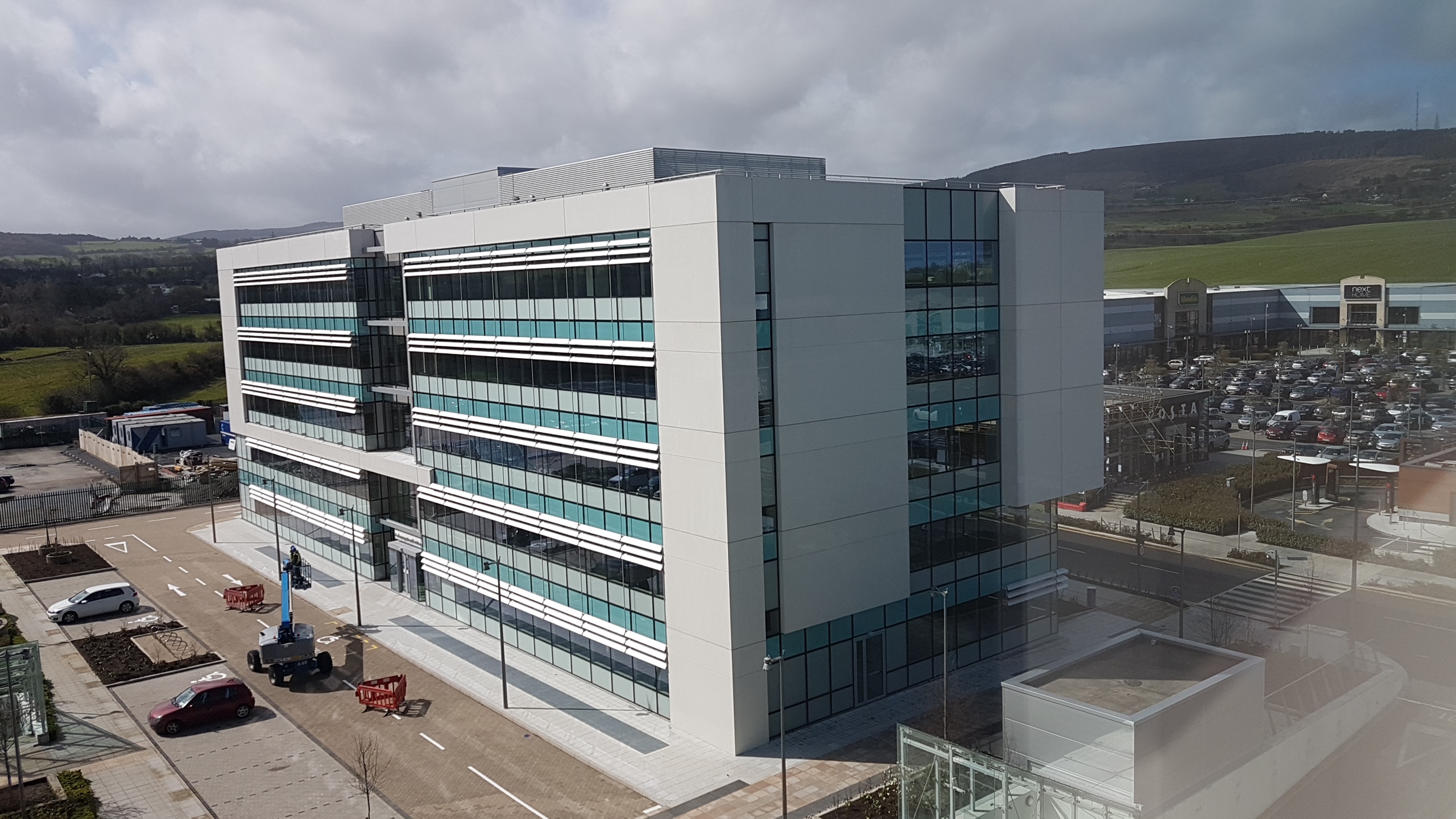
The Hampstead Building, The Park, Carrickmines, Dublin 18
Client : Park Developments
Architect : TOT Architects
Main Contractor : Walls Construction
M&E Consultant : Ethos Engineering
Quantity Surveyor : Linesight
Located adjacent to The Herbert & The Hyde Buildings to the business quarter of The Park, Carrickmines, just off the M50, the Hampstead Building is a 5-storey office block over basement providing over 58,000 sq. ft. of corporate office space. The Hampstead was finished to a very high standard using polished reconstituted Techrete concrete panels and a contemporary high performance curtain wall system, built to LEED Gold standard. The basement is linked and tied into an existing basement that DFK also provided the engineering consultancy for, which was already servicing the adjacent office buildings. Openings were formed in the existing basement walls for access and egress around Block 90 basement. The single storey basement consisted of reinforced concrete basement walls, slab, and podium structure with downstand transfer structure beams. The structural form adopted for the upper floors typically consists of flat slab RC construction with prominent cantilevers. An illusion of an unsupported reinforced concrete stairs was cantilevered from the concrete lift shaft as a feature. Due to the site restrictions, the attenuation of the surface water was stored on the roof using blue roof rainwater management techniques, the first in Ireland at the time.
